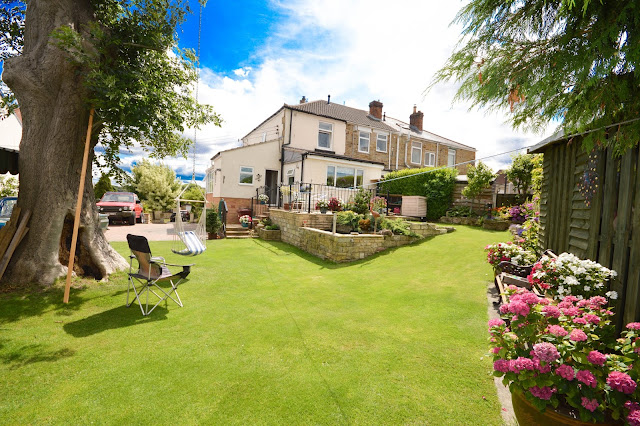 |
| This Is Sheffield Property - 2 bed end terrace house for sale Ashley Lane, Killamarsh, Sheffield S21 £180,000 |
This Is Sheffield Property - 2 bed end terrace house for sale Ashley Lane, Killamarsh, Sheffield S21
Summary A fantastic and unique opportunity to purchase this beautifully presented and spacious end terrace property which is situated on a generous plot in the heart of Killamarsh Village. Benefitting from a Conservatory and kitchen/diner. Having an enclosed rear garden with a garage and workshop. The property is well positioned for great local amenities and is close to main bus routes. Within close proximity to a good choice of local schools, this property is ideal for first time buyers or families alike!
Lounge 21' 10" x 12' 0" (6.66m x 3.66m) A bright and spacious lounge with carpeted flooring and a feature wall papered wall. Feature multi-dual log burner, two ceiling lights and two stylish radiators. Smoke alarm and TV point. Stairs rise to the first floor landing, door to the inner lobby and double doors open to the conservatory.
Conservatory 9' 5" x 9' 5" (2.89m x 2.88m) Creating great extra living space with carpeted flooring, a feature wall papered wall and pitched roof. TV point, radiator and windows with extensive views.
Inner lobby With solid wood flooring and neutral décor. Ceiling light, door to the utility room and opening to the study and kitchen/diner.
Study 5' 8" x 5' 6" (1.75m x 1.68m) With continued solid oak flooring and neutral décor. Ceiling light, fitted wardrobes and radiator.
Utility area A useful utility area with plumbing/space for an automatic washing machine and a door leading to the downstairs WC.
Downstairs WC With a close coupled WC and wash basing. Obscure glass window, tiled flooring and part tiled walls.
Kitchen/diner 13' 0" x 7' 8" (3.97m x 2.35m) Fitted with ample modern high gloss wall and base units and contrasting worktops. One and a half ceramic sink with chrome mixer tap. Induction electric hob and oven. Integrated microwave, dishwasher and fridge/freezer. Recess spot lighting, radiator and two windows with amazing views. Continued solid oak flooring.
Stairs and landing Modern striped carpeted stairs rise to the first floor landing with a ceiling light and smoke alarm. Access to the boarded and carpeted loft with a pull down loft ladder. Doors to the two bedrooms, shower room and storage cupboard.
Bedroom 1 8' 11" x 10' 8" (2.73m x 3.27m) A front facing double bedroom with a feature wall papered wall, carpeted flooring and built in wardrobes and drawers. Ceiling light, radiator, TV point and window.
Bedroom 2 9' 11" x 8' 3" (3.03m x 2.52m) A second good sized bedroom with a feature wall papered wall, carpeted flooring and fitted wardrobes. Ceiling light, radiator and window with views as far as Rother Valley Country Park.
Shower room 6' 9" x 5' 3" (2.07m x 1.62m) Comprising of a walk in shower cubicle with a plumbed in shower, wash basin and close coupled WC. Part tiled walls, ceiling light, ladder style radiator and window.
Outside The property is positioned on a generous sized plot with extensive views to the front, back and side of the property. The front of the property has off road parking and shrubbery with steps leading to the front door. The rear of the property has a garage, workshop and log store, with a large lawn and patio area.
Property details - fully UPVC double glazed
- gas central heating
- combi boiler (Fitted in 2014)
- freehold
See more Zoopla
You might also like:
People who viewed this property also viewed
This Is Sheffield Property - 4 bed detached house for sale Norton Park View, Sheffield S8
This Is Sheffield Property - 4 bed detached house for sale Whitley Lane, Grenoside, Sheffield S35
This Is Sheffield Property - 3 bed detached bungalow for sale Carr Road, Deepcar, Sheffield S36
This Is Sheffield Property - 4 bed detached house for sale Whitley Lane, Grenoside, Sheffield S35
This Is Sheffield Property - 3 bed detached bungalow for sale Carr Road, Deepcar, Sheffield S36
Premier Limousines 4 Blonk St Sheffield S3 8BG
Tel: 0800 975 4437
Tel: 0800 975 4437
Platinum Limo Hire 4 Woburn Place Sheffield S11 9QS
Tel: 0114 358 3911

No comments:
Post a Comment